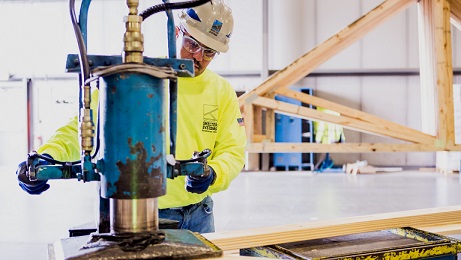SHELTER SYSTEMS LIMITED

Descrierea produsului
Our roof trusses provide the most economical and substantial roof framing method in the field today. Custom designed and manufactured with precision, our roof systems are easy to install. Our exacting standards reduce field labor costs and installation times. Engineered with the same degree of quality and durability as all Shelter Systems products, our roof trusses enable you to close your building faster and help maintain even the most demanding of construction schedules.
Composed of the finest grades of kiln dried, stress rated Southern Yellow Pine, our roof trusses eliminate deviations in the roofline and provide a totally custom-engineered roof system factoring in all necessary uniform and concentrated loads. Our commitment to vertical hydraulic plate embedment across our entire manufactured product line ensures our trusses are able to withstand our rigorous quality control program.
Built for strength and durability, our roof trusses assure you and your customer’s optimal structural integrity. Whether the project is a shed or a multi-building campus, the same commitment to quality can be expected.
truss manufacturers near dc
roof truss manufacturers near dc
Floor Trusses
Shelter Systems’ floor trusses help significantly reduce costs while improving the overall appearance of any building project. Custom designed for specific load criteria, our floor trusses reduce installation costs, virtually eliminate follow up repairs for cracked drywall, separation, and nail pops from shrinking floor joists, and cut costs by eliminating interior footings, headers, girders, and lally columns.
Our trusses also eliminate the need for space-robbing bulkheads by allowing HVAC, plumbing and electric lines to easily pass through the open webbing. Floor trusses at long, clean spans provide the opportunity to increase room size at no additional cost, and will not become scarce or cost prohibitive as the availability and cost of large dimension lumber fluctuate.
Like our roof trusses, our floor trusses are precisely fabricated from only the finest kiln-dried, stress-rated SYP. These floor systems are designed to withstand imposed loads such as cantilevers and concentrated loads – something often expected of, but not provided by, traditional floor joists.
Sub-component Assemblies
While Shelter Systems does not manufacture wall panels, if the job requires them, we have strategic partnerships in place to provide the builder, contractor or framer the entire wooden structural envelope. We do manufacture precision designed sub-component wall assemblies for window and door openings. This allows the installation team in the field the flexibility of traditional stick framing techniques while being able to precisely locate window and door openings within the wall container.
Shelter Systems’ precision design and manufacturing techniques in sub-component assemblies provide flexibility and accuracy in an extremely cost-effective package. Please consider our sub-component assemblies for your next multi-family project.
commercial truss design near dc
commercial truss design near dc
Smart Components
Shelter Systems is the first East Coast component manufacturer able to provide laterally braced, plated wall component systems to our customers. Designed to combat modern wood design difficulties, Smart Components are capable of replacing steel portal frames and shear walls in many applications. Like our trusses, our Smart Components are fabricated from high-quality Southern Yellow Pine and can be designed to provide electrical access in a wall where a typical steel construction could not. From withstanding hurricane-force winds to providing a cavity for utilities or insulation, Shelter Systems’ Smart Components can be a cost-effective solution used in place of cold, expensive steel.

