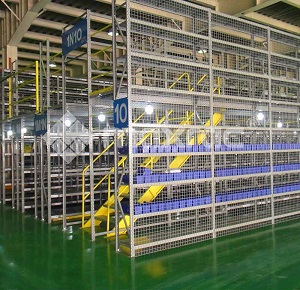Racking supported mezzanine

Apraksts
Racking supported mezzanine,Steel Structure Mezzanine,Customized Steel Structure Mezzanine
Steel Structure Mezzanine
Customized Steel Structure Mezzanine
Racking supported mezzanine using pallet racking system to add a second or third level inside your facility to create more usable space. It can be equipped with lights, decking handrails, staircase and many other options.
Mezzanine racking systems are customized to fit your exact area, height, color and load requirements. Create new production, office, storage or assembly space, locker rooms, parts departments, stockrooms, cafeterias, company records storage, work platforms, distribution centers and more. Mezzanines are professionally engineered and designed to meet all building codes. Our experienced engineers and consulting services will help you increased storage capacity fast.
The bottom pallet racking supports the upper platform, on which the second layer shelves are set. Taking full advantage of the space, it is a typical application for manual picking goods.
Specification:
Loading Capacity 200-1000 kgs/square meter
Layers of floor 2-3 layers
Floor height Every 50mm adjustable from bottom to top of uprights
Mezzanine Height Customized ,2000-100000mm
Mezzanine Width Customized ,2000-100000mm
Finsh Powder coating (different color acceptable) or hot dip galvanized on request
FAQ:
Please inform us of the following information for quick racking solution:
1.Warehouse layout or drawing ((if available)
2.Size of your warehouse
3. Loading capicty of per square meter
4. Size of warehouse racking.
5. Number of layers of racking
6. Type of Platform
7. (RAL)color you want

