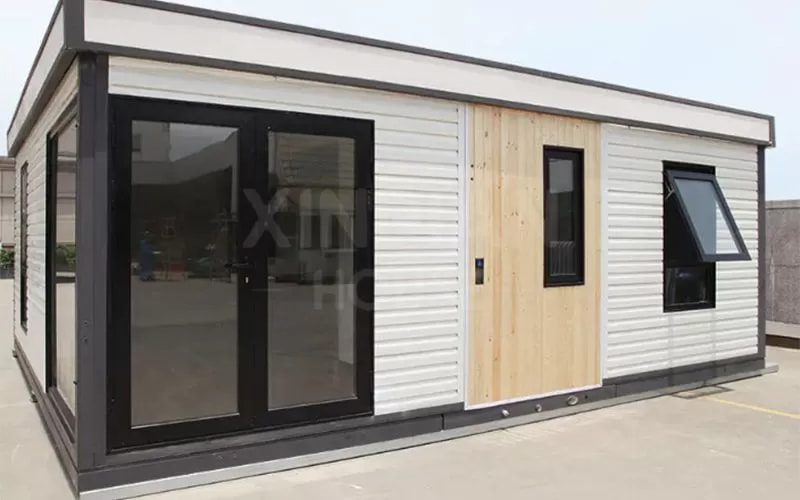Soundproof 20ft 40ft Prefab Expandable Container House

Descrierea produsului
This is an extended container house produced by Hebei Xindian Construction Engineering Co.,Ltd.The walls are plastered with black and white carved metal panels, and the door is mounted on the side, making the whole thing simple and aesthetically pleasing.
Product Parameters:
Basic characteristic External dimensions (mm) 6320*5900*2480
Internal dimensions (mm) 6160*5560*2240
Folded condition(mm) 2200*5900*2480
Total mass (kg) 1100
Frame structure Top Side Beam t2.5mmQ235B
Bottom side beam t2.5mmQ235B
End side beams t1.5mmQ235B
Sidewall Framing t1.5mmQ235B
Subframe t1.5mmQ235B
Hanger head t4mmQ235B
Folding hinge 13mm galvanized hinge
Overall frame protective coating Electrostatic spraying/straight white plastic powder
Center Cabinet Top and Bottom 80*100
Sideboard top and bottom 40*60*1.5 thick square tube
Roof of a box Exterior ceiling t0.5mm galvanized sheet
Interior ceiling t0.25mm 831 type ceiling plate
Wallboard Center top insulation t50mm glass wool (side top 50 foam board)
Sidewalls, front and rear wall panels t50mm glass wool color steel plate
Interior partitions t50mm glass wool color steel plate
Internal restrooms 1700*1500
Floors Center floor Fire-Rated Magnesium Glass Flooring 15mm
Both sides of the floor Bamboo wood flooring
Electrical system Electrical wiring, installed in strict accordance with the moisture-proof norms, all electrical products need to comply with CE certification. Connect the circuit according to the circuit engineering specification, indoor: 3 LED lights, 3 five-hole single open sockets, 3 ten-hole sockets, 3 air-conditioning sockets, 1 20A leakage protector.
Voltage 220V,50HZ
Entrance door 1 set aluminum alloy glass door
Windows 4 aluminum alloy casement windows
Quality Assurance One year warranty (China)
Product Advantage:
1、Customizable:The visible parts of the house can be customized, including doors, windows, interior and exterior walls, roof, etc. Color,material, version, thickness, etc. can be customized according to customer needs.A number of style options are available and can also be customized to suit your needs.
2、Transport:Our foldable container homes and expandable homes are designed to be easily transported and assembled, making them ideal for remote and hard-to-reach areas. Our prefabricated homes are constructed using the latest technology and materials, ensuring strength, durability, and energy efficiency. Our light steel structure buildings offer a flexible and versatile solution for a range of applications, from commercial and industrial buildings to residential housing.
3、Quality & Stress resistance:Strong and durable, all made of steel, with strong earthquake resistance, deformation resistance;
4、Sealing:Good sealing performance, strict manufacturing process makes this kind of mobile house has very good water tightness.
5、Merits:Convenient disassembly, superior performance, stable and firm, good shockproof performance, waterproof, fireproof and anticorrosive, light weight. The house is a whole structure, with a frame, the wall is steel plate, available wood veneer, can be migrated as a whole, the service life can reach more than 20 years.
Expandable Container House
The expandable container house is a modern housing solution that offers flexibility, affordability, and sustainability. These houses are typically made from repurposed shipping containers, providing a sturdy and durable structure.
Welcome to our container house provider, where we specialize in crafting customized expandable container homes tailored to meet your unique needs and preferences. Our commitment is to deliver innovative housing solutions that prioritize flexibility, affordability, and sustainability.

