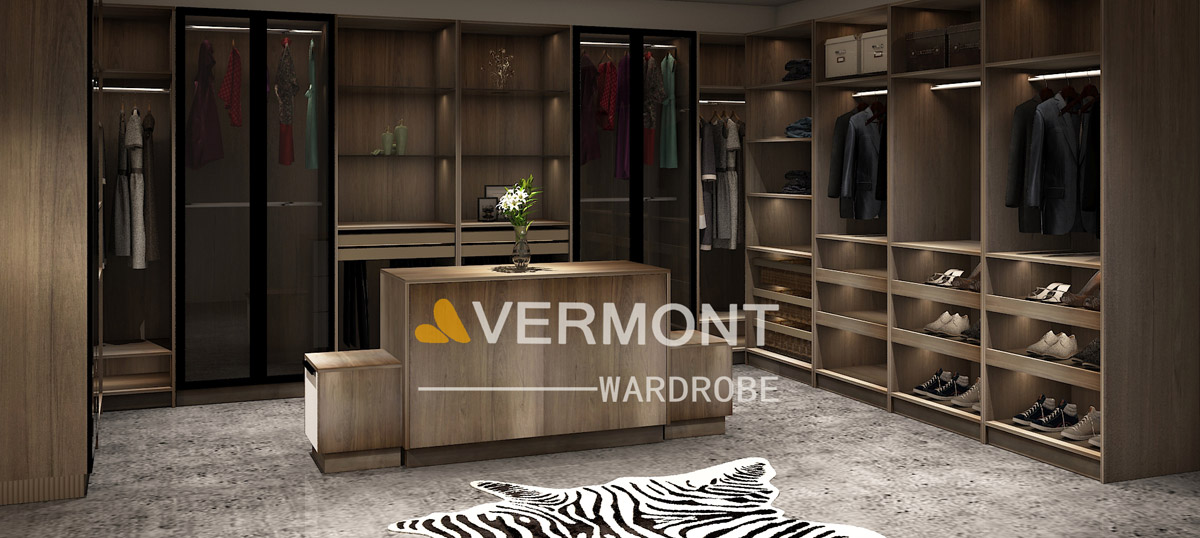Walk In Closet

製品記述
A well-equipped custom built walk in closet is essential to many homeowners these days. These storage areas have evolved into personalized spaces that are much more than a place to keep clothing. Men and women both want these customized fancy and elegant walk in closet to be as awe-inspiring as the rest of their homes. Vermont is a proessional walk in wardrobe design company, we can help you design your own walk in wardrobe, providing best walk in wardrobe solutions, including glamorous, luxury to modular walk in closet systems.
How to design your own walk in wardrobe
Walk in wardrobe dressing room is a separate room for storing and changing clothes. Walk-in wardrobe cabinets originated in Europe and can store family clothing, shoes, hats, accessories and so on. The ideal walking area is at least 4 square meters. A walk in wardrobe corner should be divided into hanging area, stacking area, underwear area, shoes and socks area, quilt area and other special storage space. In addition to closets, larger closets generally include dressers, changing mirrors, elevators, etc., allowing users to change clothes comfortably. Vermont can give you walk in wardrobe solutions in following 3 steps:
1. Measure your space
Before building a walk-in closet in master bedroom, you need to make sure that you have all the correct and unified metrics so that different metrics don't cause installation errors. It is recommended that you measure the height and width of each wall in the enclosure so that you can have a full understanding of the overall space of the house.

