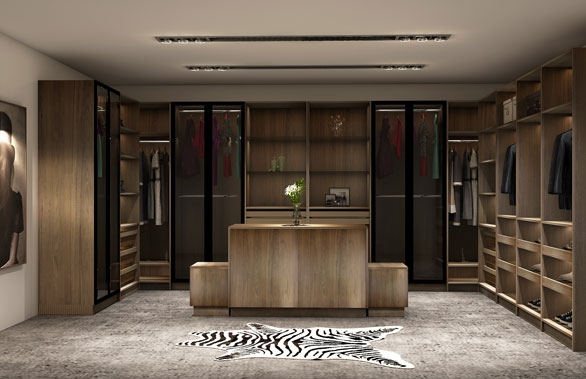Walk In Closet

Описание на продукта
A well-equipped custom built walk in closet custom design is essential to many homeowners these days. These storage areas have evolved into personalized spaces that are much more than a place to keep clothing. Men and women both want these customized fancy and elegant walk in closet to be as awe-inspiring as the rest of their homes. Vermont is a proessional walk in wardrobe design planner company, we can help you design your own walk in wardrobe, providing best walk in wardrobe solutions, including glamorous, luxury to custom walk in closet systems.
How to design your walk in closet
Walk in closet and dressing room is a separate room for storing and changing clothes. Walk-in wardrobe cabinets originated in Europe and can store family clothing, shoes, hats, accessories and so on. The ideal walking area is at least 4 square meters. A walk in wardrobe corner should be divided into hanging area, stacking area, underwear area, shoes and socks area, quilt area and other special storage space. In addition to closets, larger closets generally include dressers, changing mirrors, elevators, etc., allowing users to change clothes comfortably. Vermont can give you walk in wardrobe solutions in following 3 steps:
1. Measure your space
Before building a walk in closet in master bedroom, you need to make sure that you have all the correct and unified metrics so that different metrics don't cause installation errors. It is recommended that you measure the height and width of each wall in the enclosure so that you can have a full understanding of the overall space of the house.
Also pay attention to the position of all light switches/sockets to avoid the risk of installation. Take into account all possible obstacles, such as windows/radiators/doors/picture railings, etc., measure the size of these obstacles and the space around them.
2. Who's using the wardrobe?
The key to this step is to consider the users of the custom-made walk-in wardrobe. if they are used by children, they need space to store toys, if they are used by women, they may need to store dresses and long dresses, and if they are men, they may need storage space for suits. Usually, women's shoes are 20 centimeters / 8 inches wide, while men's shoes are 25 centimeters / 10 inches wide. According to these sizes of your shoes, consider the amount of space you need.
It is recommended that you start by listing all the contents of the required storage space in order of importance. You can measure according to the size of your existing wardrobe, and it is important to note that if your ceiling height allows, you can reserve a two-story suspension area to store short clothes. so you can have more space to store other items.
3. Create orders and design
When all the key points are taken into consideration, we can start to design your modern walk-in closet, for example, to design a one-man and one-woman wardrobe, we need to make a reasonable segmentation design according to different needs, so that they can have their own parts. In general, we find that women have more long clothes and more folded clothes than men. Men hang more clothes, so they require fewer shelves in the simple walk in wardrobe master bedroom.
In our design, we will set some higher parts for the female area to facilitate the storage of long-hanging clothes, and the part on the right side will be designed as a foldable storage area. This side of the closet will allow us to design a slightly larger overall area because the adjacent wall on the left has a larger backhaul to the door so that we can continue to use the storage area in the corner.
Now the price of cabinet wholesale is affordable, if you have needs, please leave us a message.
If you want to know more high end cabinets, please visit our website.

