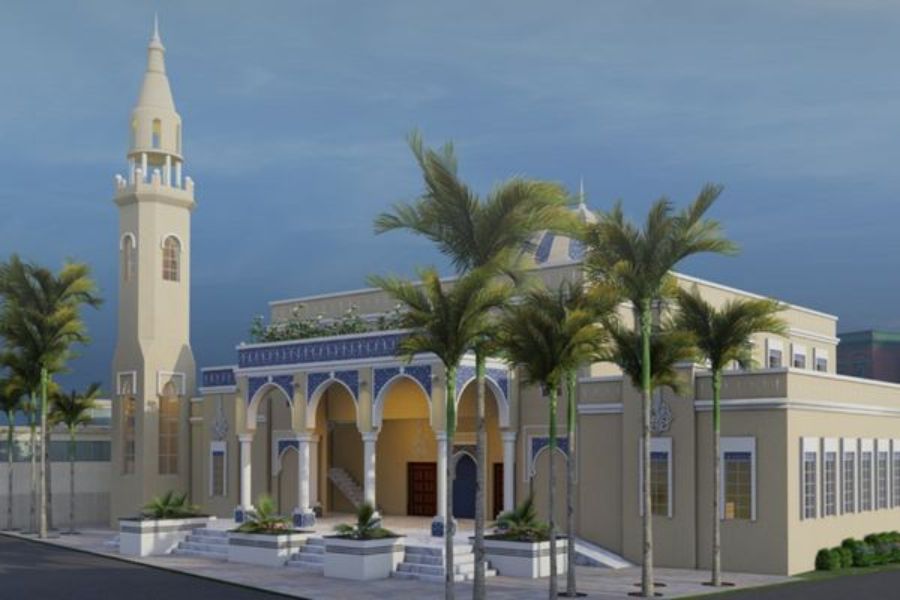Mecaa Learning Center LC- Architectural BIM Project

Termékleírás
Scope & Project Details
The architectural BIM model of Learning Center was designed and developed by the expert architects of TopBIM company. Along with model creation, the scope of the project included the creation of a BIM Implementation Plan, BIM coordination, Revit family creation, architectural drawings, architectural BIM coordination and clash detection as well.
We successfully delivered the required components on time and within budget, offering quality-assured deliverables for hassle-free execution of the construction project.
Findings And Outcomes
● LOD 350 Architectural BIM model creation
● Creation of architectural plans, sections, and elevations
● Clash detection and BIM coordination
● Parametric architectural Revit family creation
● Architectural fabrication drawings creation

